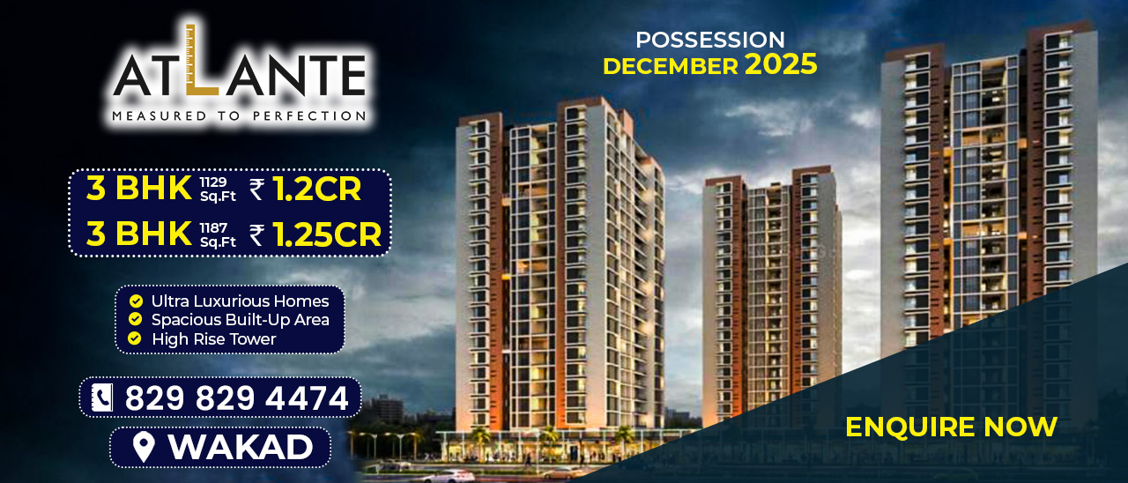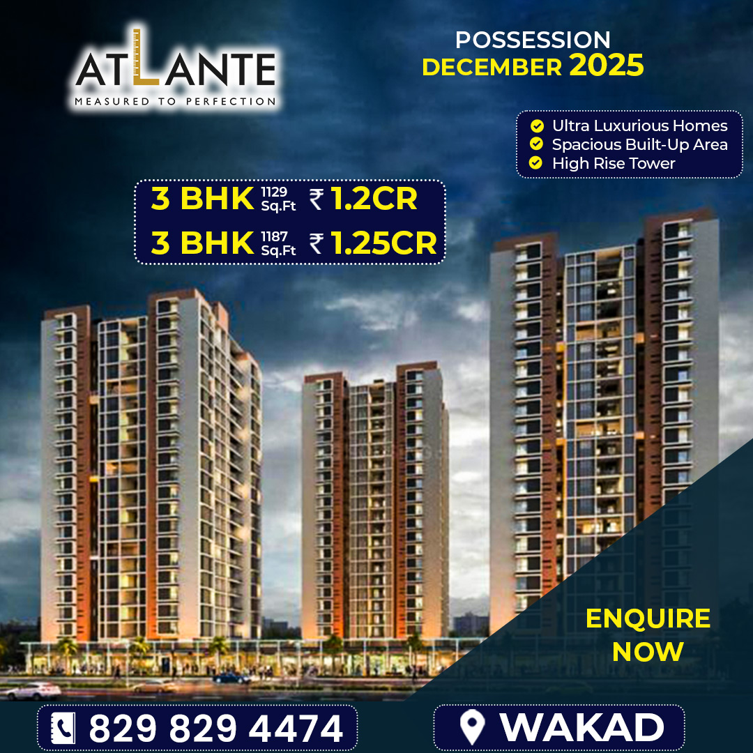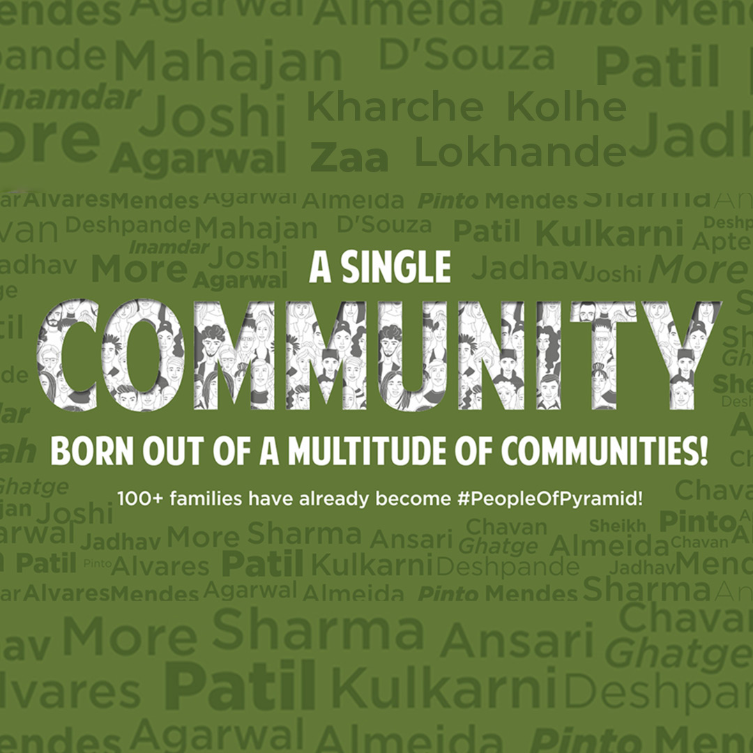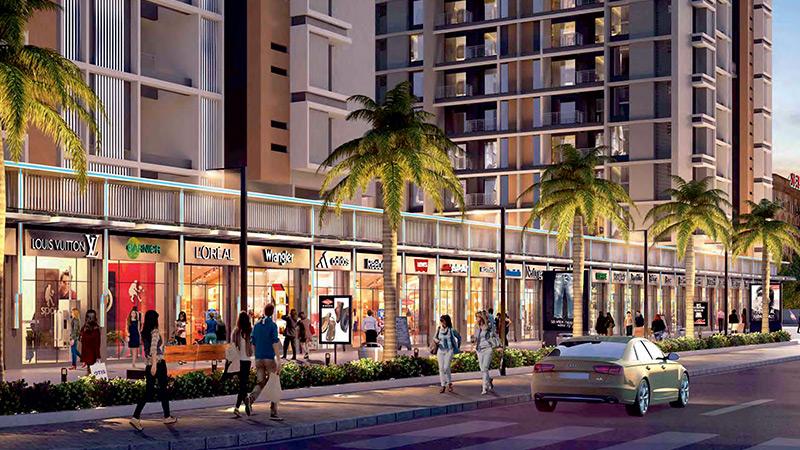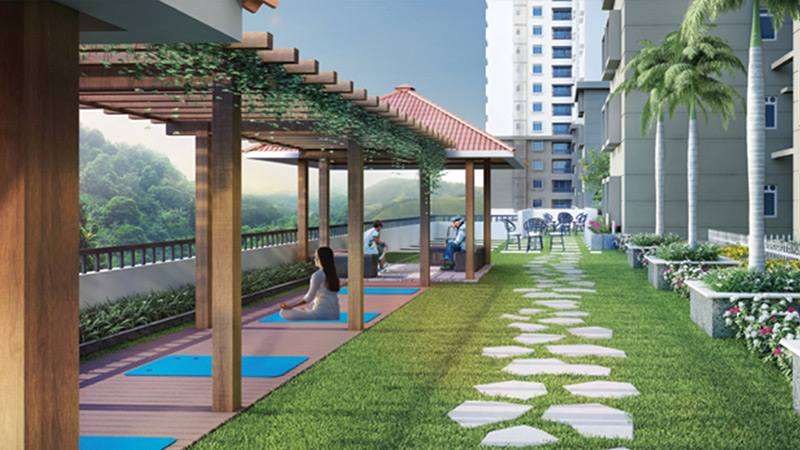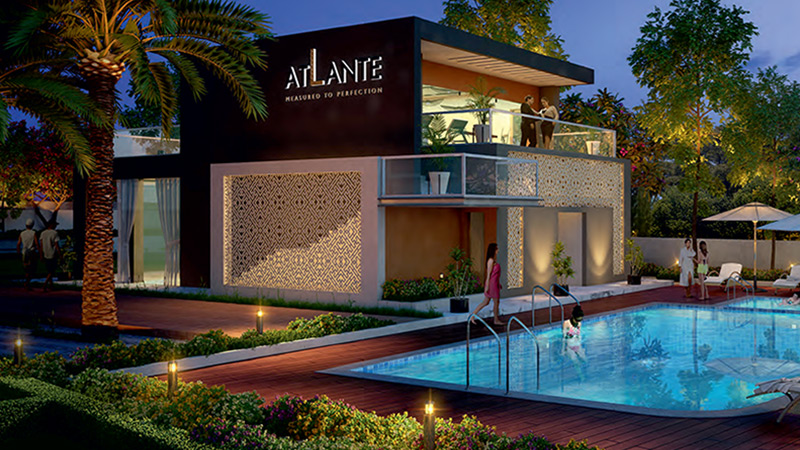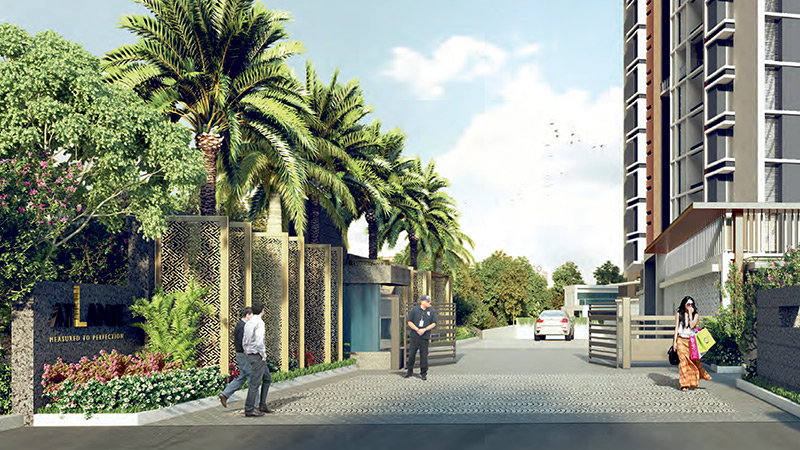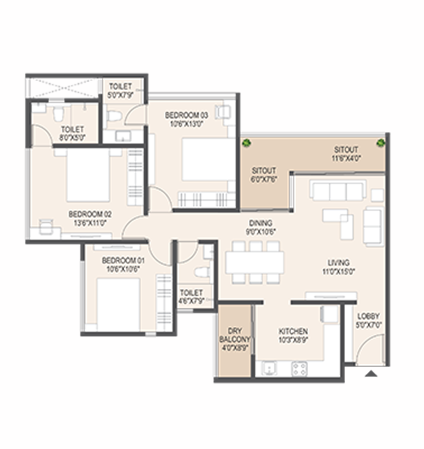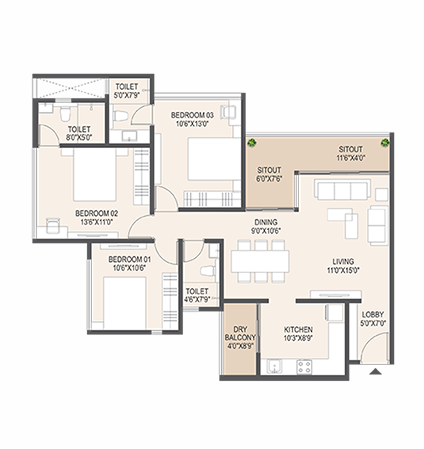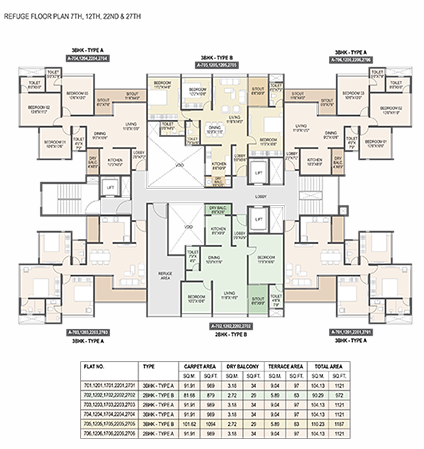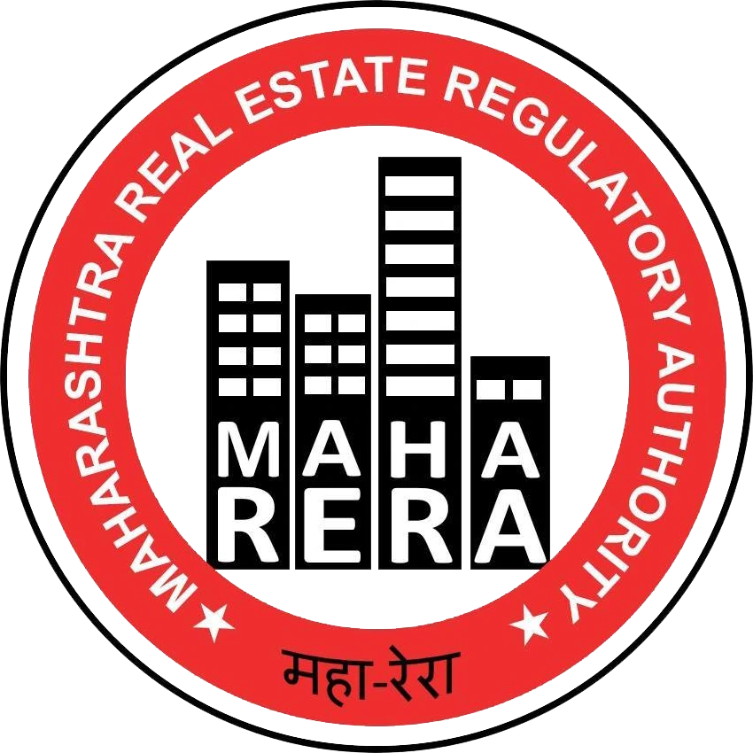
Pyramid Atlante, Wakad
Perfection is a never-ending quest. It's all about the articulate method that disciplines the creative madness. It is the fire within that burns the excessive, tones up the desirable and shapes up the final structure to exactitude.
Perfection is about reaching out to the ultimate… - the zenith, the goal that has nothing higher above it. 'Atlante' is the essence of such unparalleled standard…; as an epitome of residential projects in Pune, it is a flawless creation perfected to the core, with its 3 BHK apartments in Wakad allows Atlante to be very well-connected with Pune and is in close proximity to IT hubs as well as industrial zones.
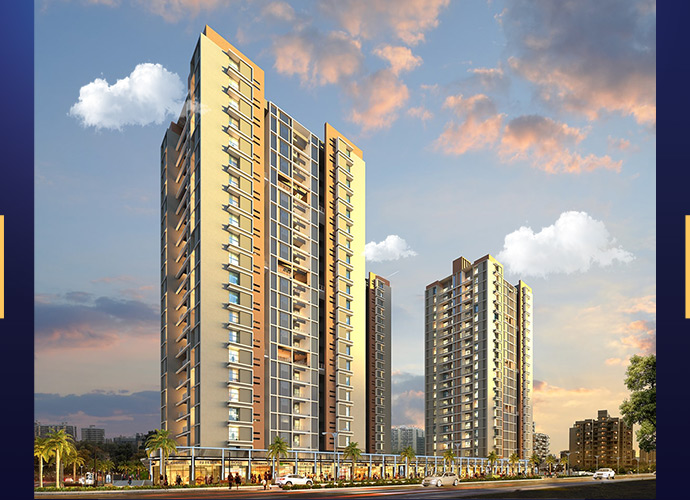
Key Highlights
Pyramid Atlante
Easy road accessibility
Close to leading educational institutes
High visibility location
New Launch at Wakad's prime location
Strategically located near IT hubs
Vastu complaint Homes
Expressway located 500 metres away
20+ lifestyle Amenities
Project Amenities
- Club House
- Party Lawn
- Multipurpose Hall
- Open Air Amphitheatre
- Swimming Pool With Baby Pool
- Gym
- Indoor Games
- Aerobics Area
- Walking Track
- Senior Citizen's Sitting Area
- Yoga Area
- Solar Water Heater
- Rainwater Harvesting
- Garbage Chute
- Sewage Treatment Plant
- Organic Waste Converter
- Children's Play Area
- Sitting Pavilions
- Grand Entrance Gate
- 24X7 Security With Intercom
- Closed Car Parking
- CCTV Surveillance
- Video Door Phones
- Shopping
Don't Miss Out on your Lifestyle Upgrade
SPECIFICATIONS
- Strong RCC structure with aluminium formwork and earthquake resistant technology.
- RCC frame structure.
- 2X2 Vitrified flooring in entire flat.
- Anti-skid tiles in dry balcony & both the bathrooms.
- Granite kitchen platform with SS sink.
- Designer dado tiles.
- Washing machine plumbing & electrical provision in the dry balcony.
- Separate Storage for Drinking Water
- Premium sanitary & CP fittings.
- Hot & cold mixer with overhead shower.
- Provision for exhaust fan.
- Provision for water geyser.
- Toilet ceiling.
- Fire retardant concealed copper wiring with MCB.
- Adequate electrical point with premium modular sockets & switches.
- Split AC point.
- TV & Telephone point in living & master bedroom.
- Provision for inverter.
- Power backup for common areas.
- 1 TV point in living room.
- Gypsum finish surface to inner walls in entire flat.
- Internal OBD paint.
- Waterproof external wall paint.
- High quality cement.
- External texture paint.
- All door fittings in stainless steel/ brass with mortise lock.
- Powder coated 3 track aluminium sliding windows with mosquito net.
- MS safety grills for windows.
- Aluminum sliding doors for terraces.
Floor Plan
CONNECTIVITY
QUICK ACCESS TO
- Hinjawadi IT Park PH-I : 3.7 km
- Dange Chowk : 1.1 km
- Indira Institute : 1 km
- Akshara International School : 1.4 km
- Balewadi Sports Complex : 4.1 km
- Podar International School : 25 mtrs
- Aditya Birla Hospital : 3.9 km


Scan QR Code
For More Details

